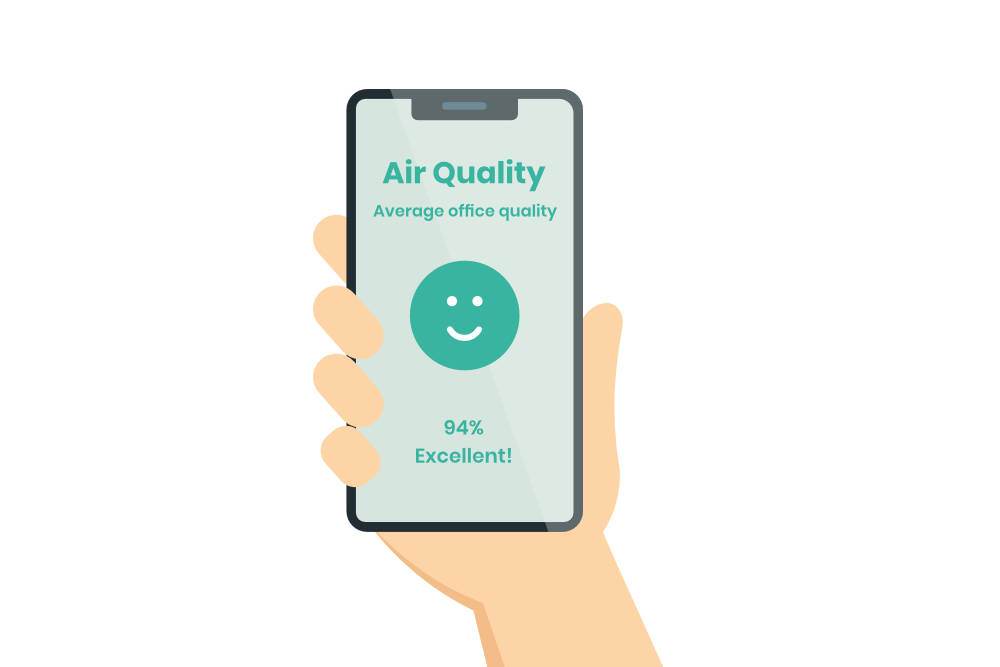Insights
Why Your Building Needs NABERS
What is NABERS? In the United Kingdom, NABERS, known as the National Australian Built Environment Rating System, is gaining prominence as a potent instrument for assessing and enhancing building environmental…
Upgrade Building Standards with WELL
An overview Underpinned by an extensive seven-year research endeavor, the WELL Building Standard™ stands as a comprehensive evaluation system encompassing facets of healthy living choices, natural lighting, and air quality….
Office building with 1 AHU per floor
Existing building specifications Building: commercial office building Size: 10,000+ sqm Floor layout: Mostly open plan with 30+ meeting rooms HVAC system: one AHU per floor with VSDs, 15 AHUs in…
How can LightFi work with BREEAM In-Use criteria to ensure the most sustainable buildings?
BREEAM In-Use is a leading green certification that provides a framework for property investors, owners, managers and occupiers to drive sustainable improvements in the operational performance of their assets. BREEAM…
The role of technology in achieving net zero in commercial buildings
With the built environment generating 40% of global emissions, the commercial property sector has an overwhelming responsibility to harness new technologies that will accelerate the journey to net zero. Without…
Healthy Living
We want to breathe the best quality air, to be productive and healthy. We want to look after our families, for our most vulnerable to be comfortable, to be safe and to be healthy.
Use Cases
Why Your Building Needs NABERS
What is NABERS? In the United Kingdom, NABERS, known as the National Australian Built Environment Rating System, is gaining prominence as a potent instrument for assessing and enhancing building environmental…
Upgrade Building Standards with WELL
An overview Underpinned by an extensive seven-year research endeavor, the WELL Building Standard™ stands as a comprehensive evaluation system encompassing facets of healthy living choices, natural lighting, and air quality….
Office building with 1 AHU per floor
Existing building specifications Building: commercial office building Size: 10,000+ sqm Floor layout: Mostly open plan with 30+ meeting rooms HVAC system: one AHU per floor with VSDs, 15 AHUs in…
Product Stories
Coming soon...





